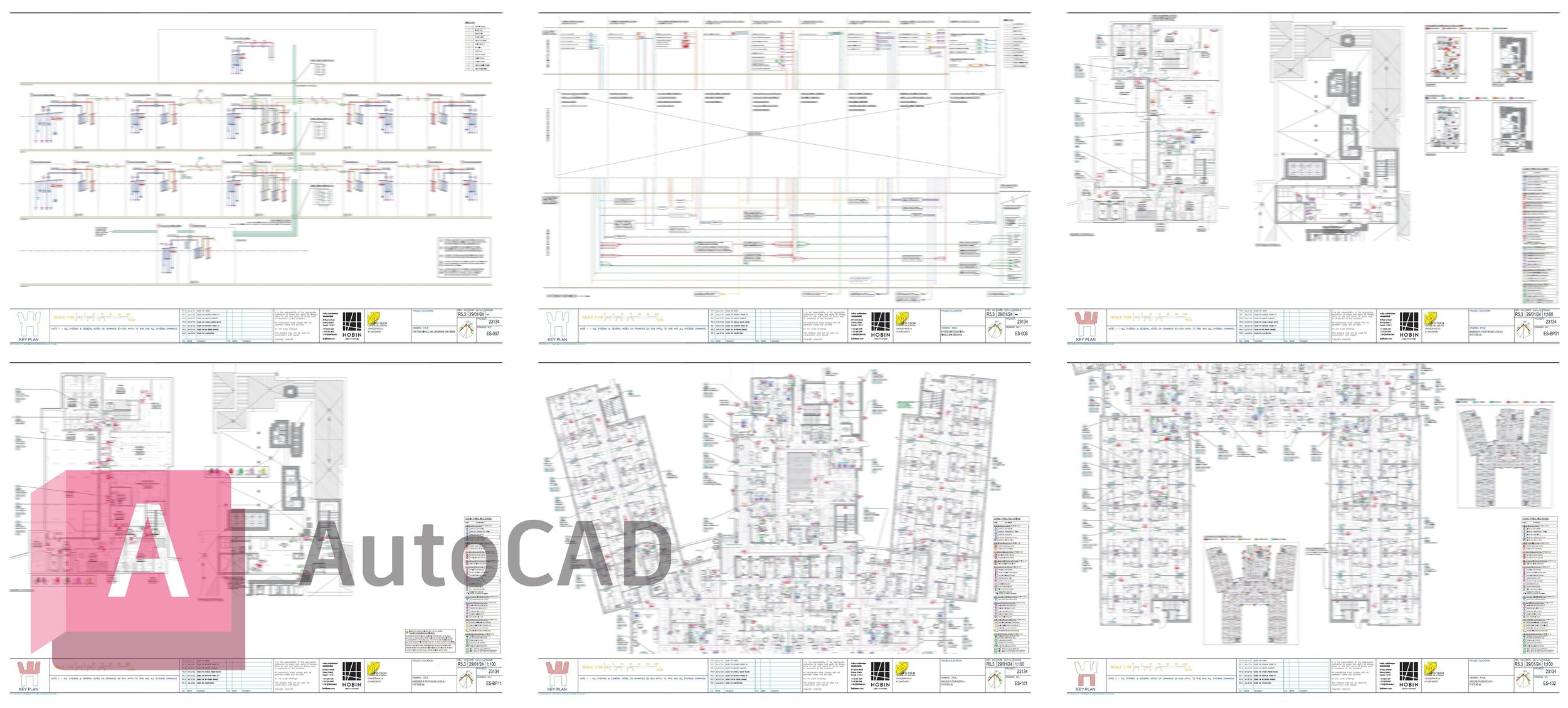Drawings
Riser Diagrams Indicating Conduit Sizing, Systems Rooms Links, Wiring Types, Network Backbones, Device Counts etc. Systems floor plans in 1:100 scale Indicating all systems devices such as Access Control card readers, Rex devices, Door releases, Door alarms, Door contacts, Bio-Readers, Controllers, Power Supply locations, Security camera locations, Types, Elevations and Field of Views, Nurse Call Systems & Devices, Alarm Intrusion, VoIP Telephone / Intercom / PA systems, Voice, Data & Fiber Optic Wiring Infrastructures, Wifi6 Access Point deployment studies & locating, Floor Plate Conduit & J-Hooks Pathways etc…

